The Gallery at Katy - Apartment Living in Katy, TX
About
Office Hours
Monday through Friday: 9:00 AM to 6:00 PM. Saturday: 10:00 AM to 5:00 PM. Sunday: Closed.
Explore our exciting community amenities, including a luxurious resort-style swimming pool. Stay fit and energized in our cutting-edge fitness center, or enjoy a game of basketball on our dedicated court. These upcoming features will enhance your living experience with even more relaxation and recreation options at The Gallery at Katy apartments in Katy, TX.
We will soon offer one, two, and three-bedroom apartments for rent, each equipped with personal patios and modern stainless steel appliances. Enjoy the added comfort of ceiling fans throughout your home. The community welcomes pets, ensuring that your furry friends are accommodated. Experience spacious living with a range of features.
The Gallery at Katy is conveniently located near Highway 99 in Katy, Texas. Residents enjoy easy access to a variety of shopping and dining options. This prime location ensures that everything you need is just a short drive away. Experience ease and convenience at The Gallery at Katy.
Spring Special 🌸🌷 $500 Off On Select ApartmentsSpecials
Spring Special 🌸🌷 $500 Off On Select Apartments ! Limited Availability!
Valid 2024-11-01 to 2025-04-30
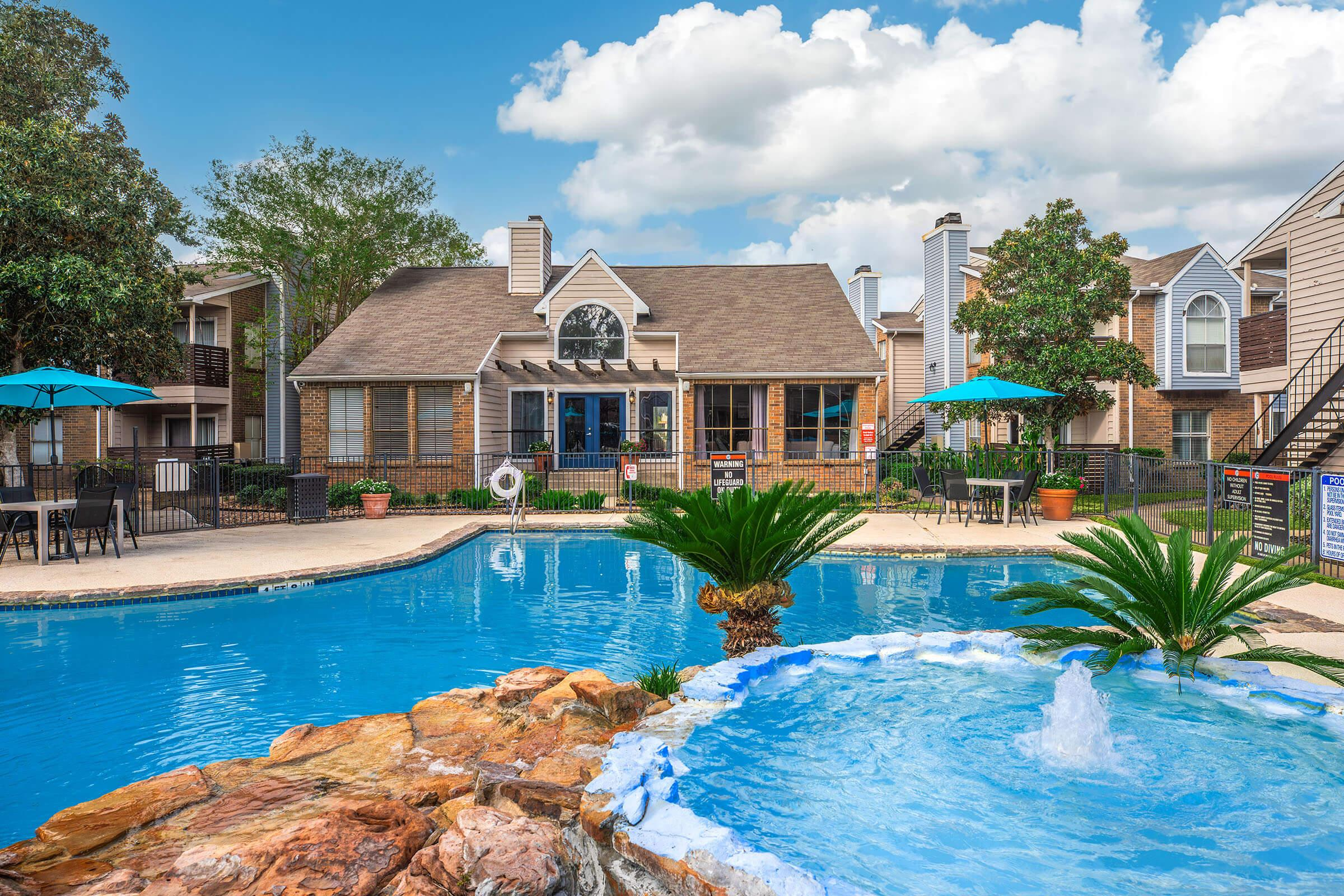
Great Specials ! $500 Off On Select Apartments ! Limited Availability! Move in by 4/15 🌸
Floor Plans
1 Bedroom Floor Plan
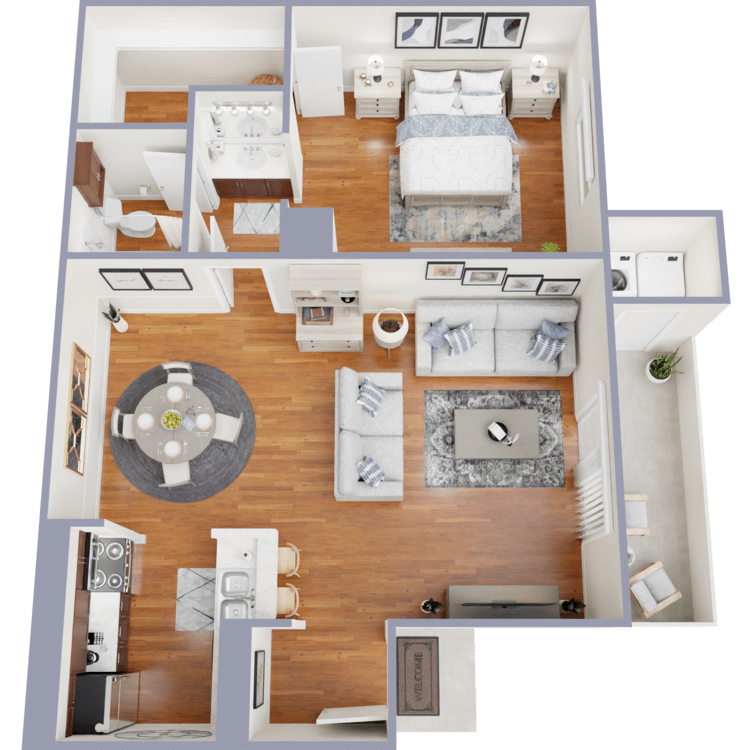
A1
Details
- Beds: 1 Bedroom
- Baths: 1
- Square Feet: 580
- Rent: $1095
- Deposit: Call for details.
Floor Plan Amenities
- Air Conditioner
- Balcony or Patio
- Ceiling Fans
- Microwave
- Refrigerator
- Walk-in Closets
- Washer and Dryer Connections
- Wood Burning Fireplace
* In Select Apartment Homes
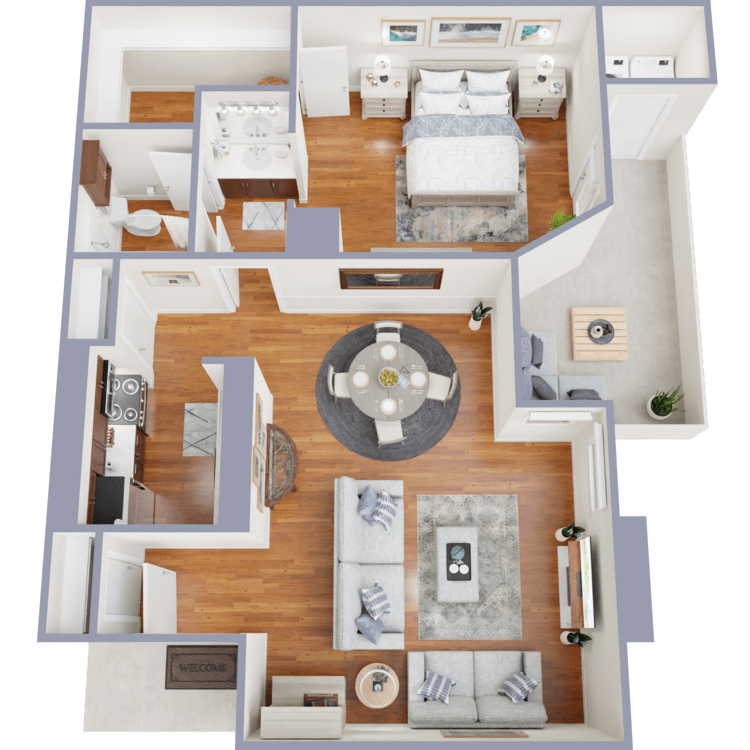
A2
Details
- Beds: 1 Bedroom
- Baths: 1
- Square Feet: 637
- Rent: $1105
- Deposit: Call for details.
Floor Plan Amenities
- Air Conditioner
- Balcony or Patio
- Ceiling Fans
- Microwave
- Refrigerator
- Walk-in Closets
- Washer and Dryer Connections
- Wood Burning Fireplace
* In Select Apartment Homes
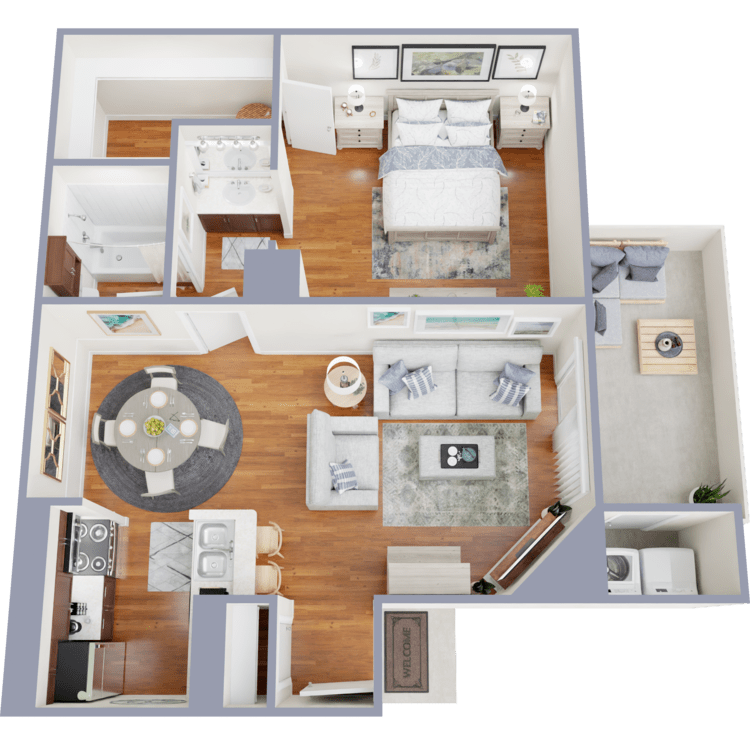
A3
Details
- Beds: 1 Bedroom
- Baths: 1
- Square Feet: 658
- Rent: Call for details.
- Deposit: Call for details.
Floor Plan Amenities
- Air Conditioner
- Balcony or Patio
- Ceiling Fans
- Microwave
- Refrigerator
- Walk-in Closets
- Washer and Dryer Connections
- Wood Burning Fireplace
* In Select Apartment Homes
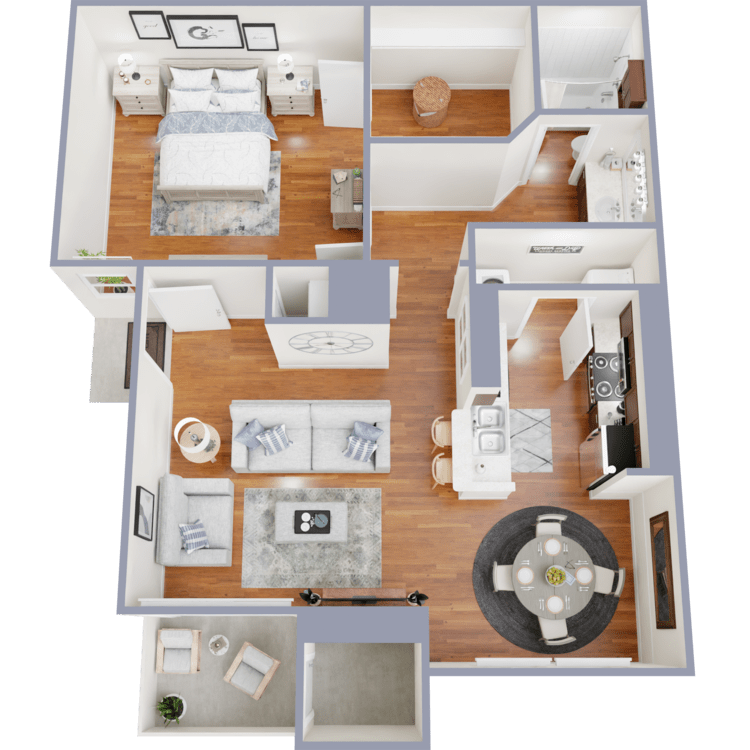
A4
Details
- Beds: 1 Bedroom
- Baths: 1
- Square Feet: 660
- Rent: $1140
- Deposit: Call for details.
Floor Plan Amenities
- Air Conditioner
- Balcony or Patio
- Ceiling Fans
- Microwave
- Refrigerator
- Walk-in Closets
- Washer and Dryer Connections
- Wood Burning Fireplace
* In Select Apartment Homes
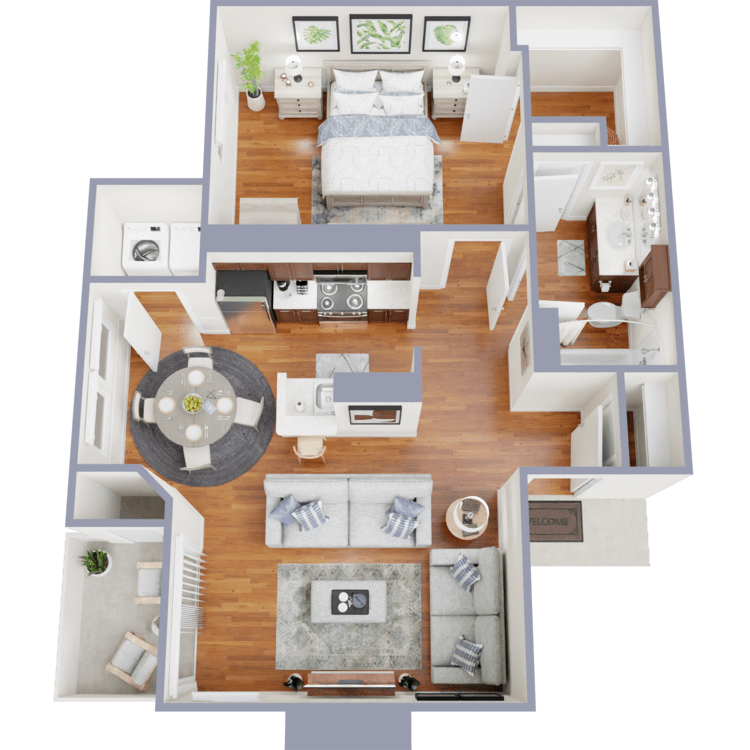
A5
Details
- Beds: 1 Bedroom
- Baths: 1
- Square Feet: 707
- Rent: $1165
- Deposit: Call for details.
Floor Plan Amenities
- Air Conditioner
- Balcony or Patio
- Ceiling Fans
- Microwave
- Refrigerator
- Walk-in Closets
- Washer and Dryer Connections
- Wood Burning Fireplace
* In Select Apartment Homes
Floor Plan Photos
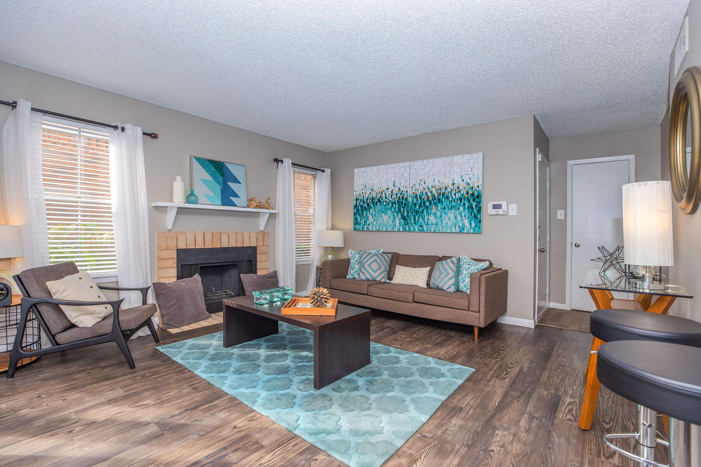
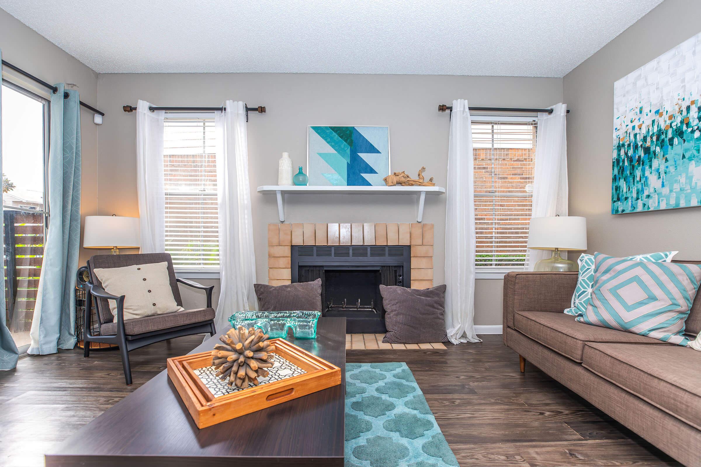
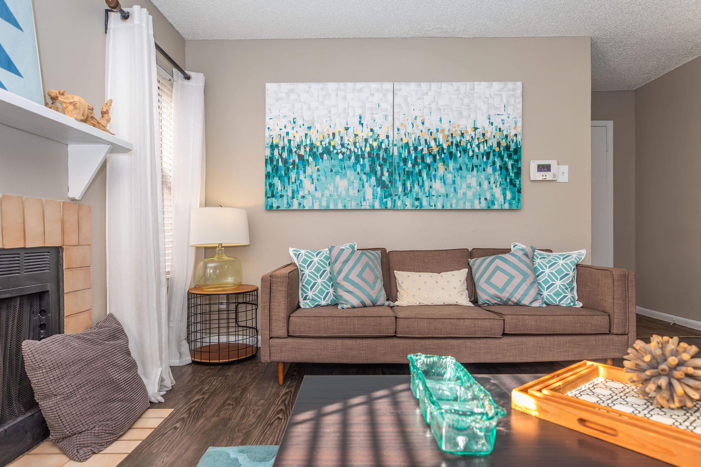
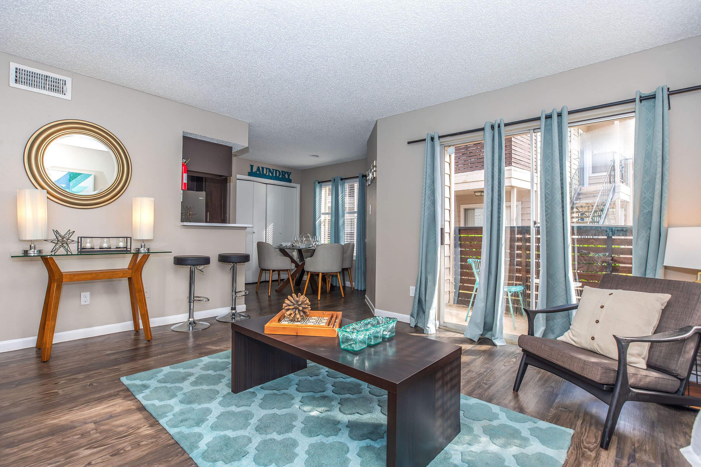
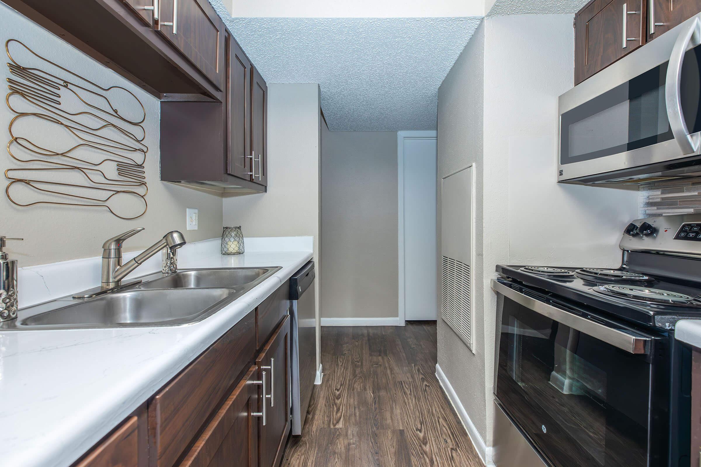
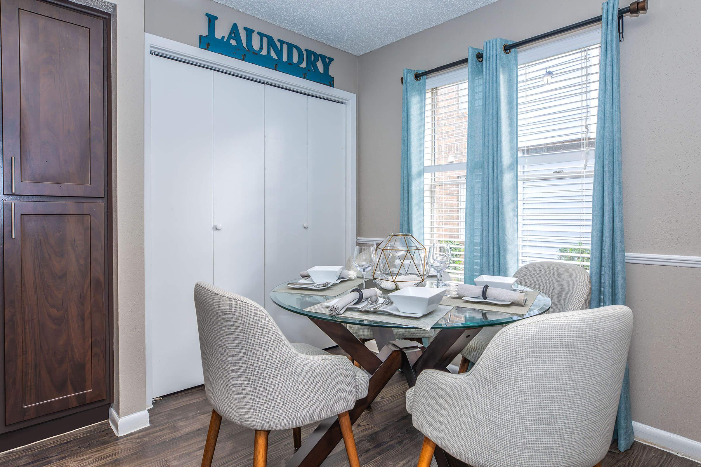
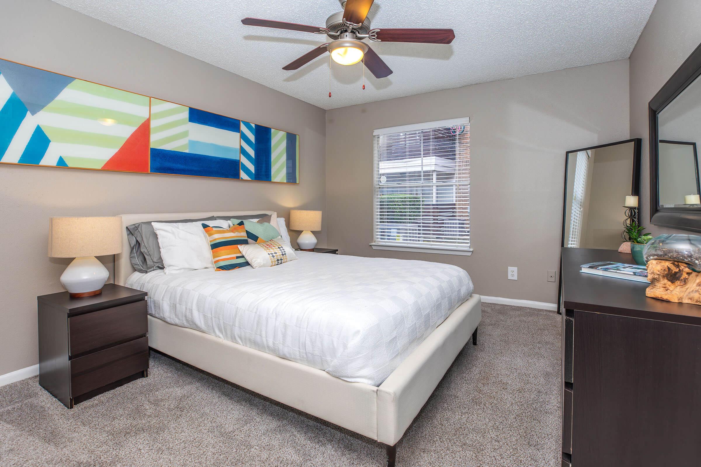
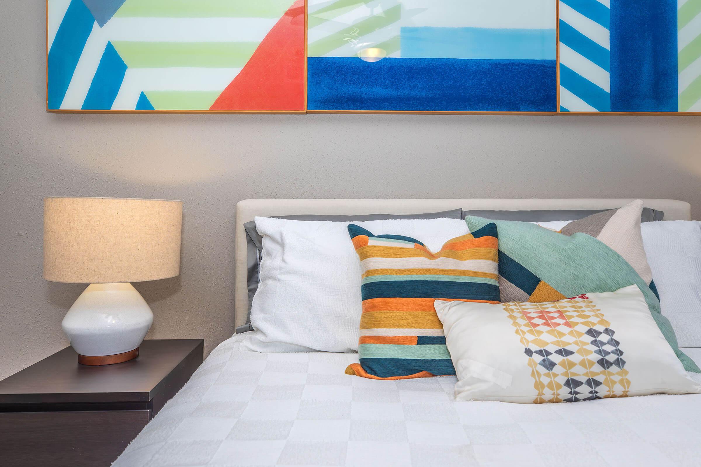
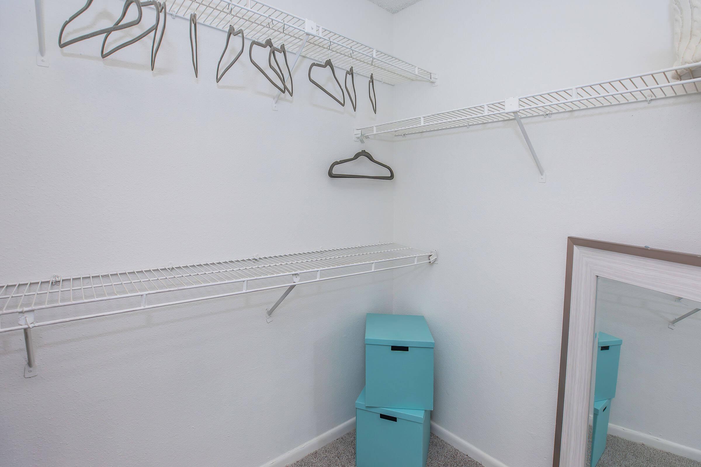
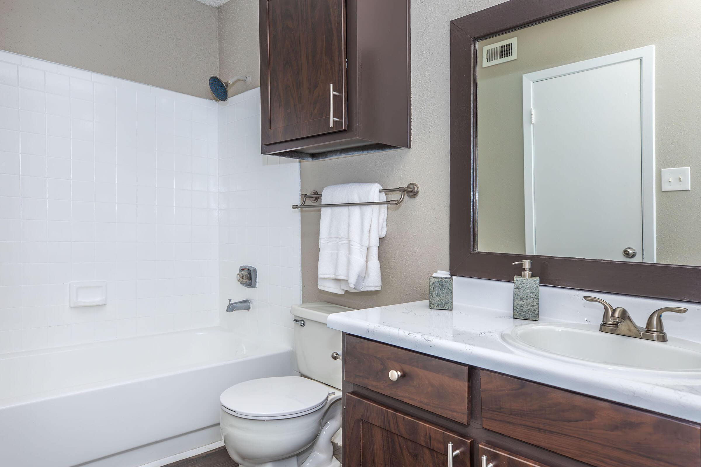
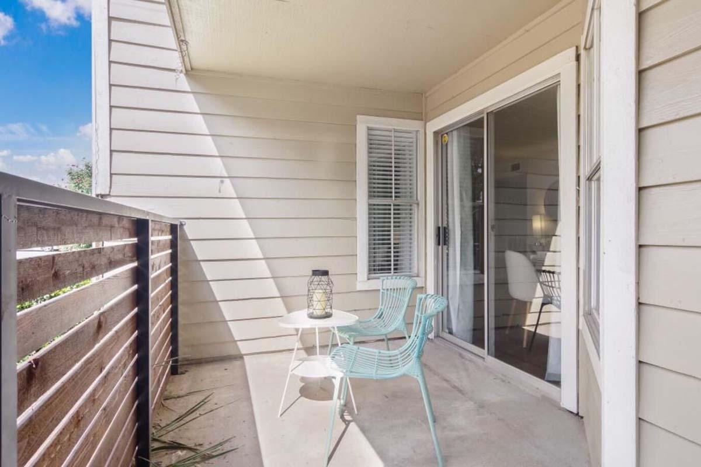
2 Bedroom Floor Plan
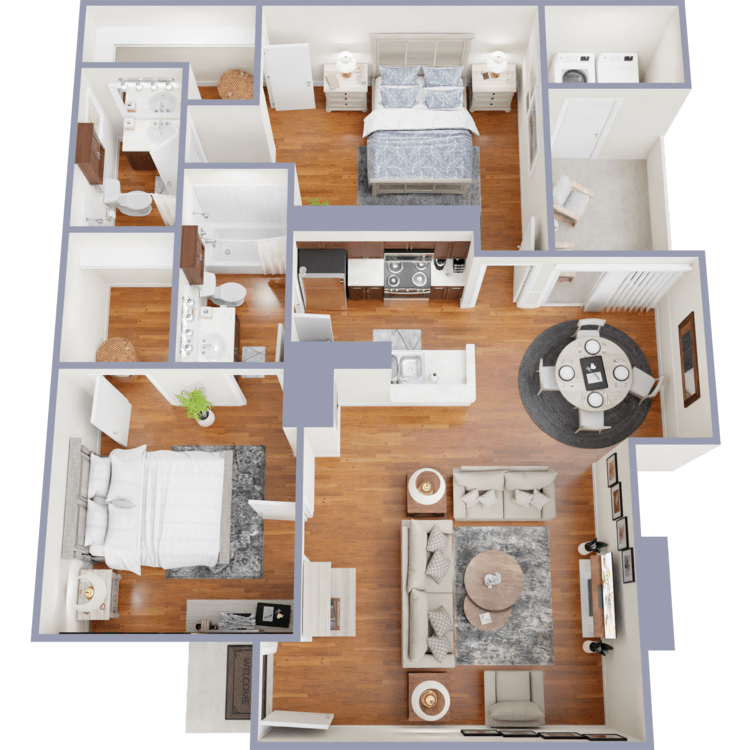
B1
Details
- Beds: 2 Bedrooms
- Baths: 2
- Square Feet: 825
- Rent: $1325
- Deposit: Call for details.
Floor Plan Amenities
- Air Conditioner
- Balcony or Patio
- Ceiling Fans
- Microwave
- Refrigerator
- Walk-in Closets
- Washer and Dryer Connections
- Wood Burning Fireplace
* In Select Apartment Homes
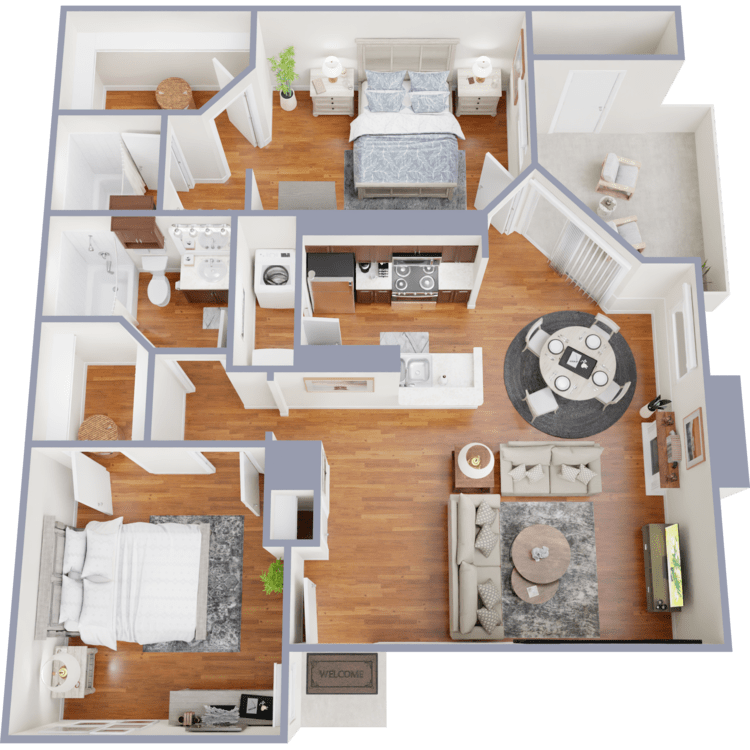
B2
Details
- Beds: 2 Bedrooms
- Baths: 2
- Square Feet: 874
- Rent: $1365
- Deposit: Call for details.
Floor Plan Amenities
- Air Conditioner
- Balcony or Patio
- Ceiling Fans
- Microwave
- Refrigerator
- Walk-in Closets
- Washer and Dryer Connections
- Wood Burning Fireplace
* In Select Apartment Homes
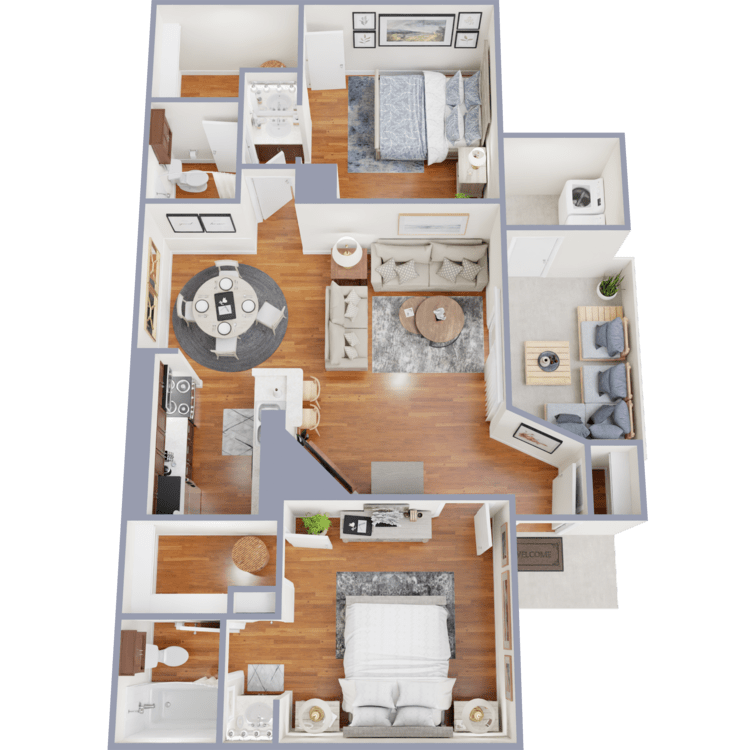
B3
Details
- Beds: 2 Bedrooms
- Baths: 2
- Square Feet: 935
- Rent: Call for details.
- Deposit: Call for details.
Floor Plan Amenities
- Air Conditioner
- Balcony or Patio
- Ceiling Fans
- Microwave
- Refrigerator
- Walk-in Closets
- Washer and Dryer Connections
- Wood Burning Fireplace
* In Select Apartment Homes
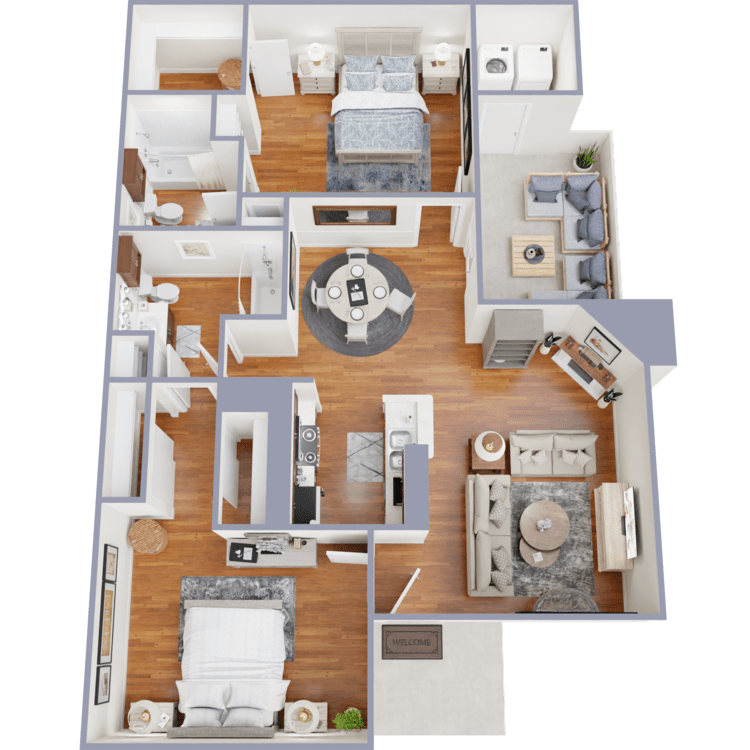
B4
Details
- Beds: 2 Bedrooms
- Baths: 2
- Square Feet: 939
- Rent: Call for details.
- Deposit: Call for details.
Floor Plan Amenities
- Air Conditioner
- Balcony or Patio
- Ceiling Fans
- Microwave
- Refrigerator
- Walk-in Closets
- Washer and Dryer Connections
- Wood Burning Fireplace
* In Select Apartment Homes
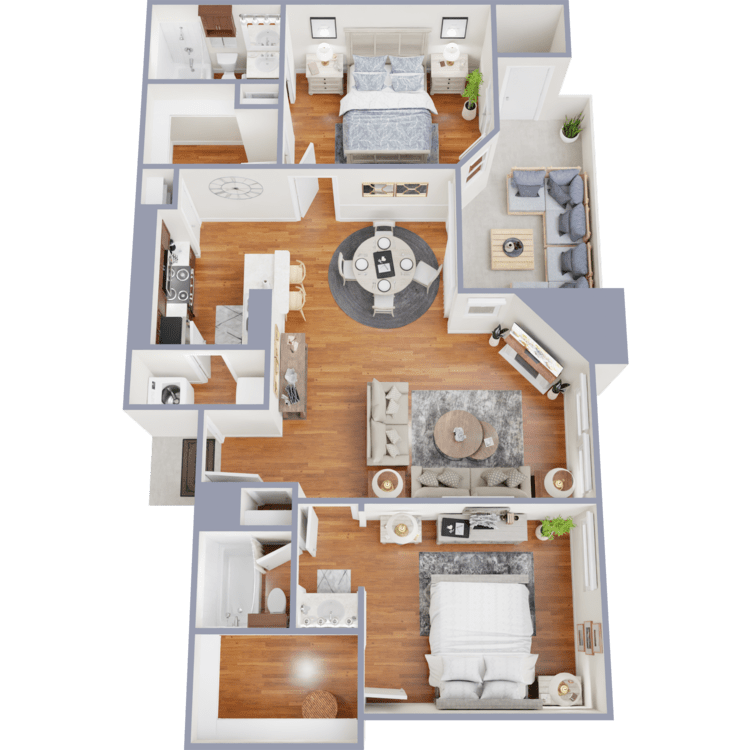
B5
Details
- Beds: 2 Bedrooms
- Baths: 2
- Square Feet: 960
- Rent: $1445
- Deposit: Call for details.
Floor Plan Amenities
- Air Conditioner
- Balcony or Patio
- Ceiling Fans
- Microwave
- Refrigerator
- Walk-in Closets
- Washer and Dryer Connections
- Wood Burning Fireplace
* In Select Apartment Homes
3 Bedroom Floor Plan
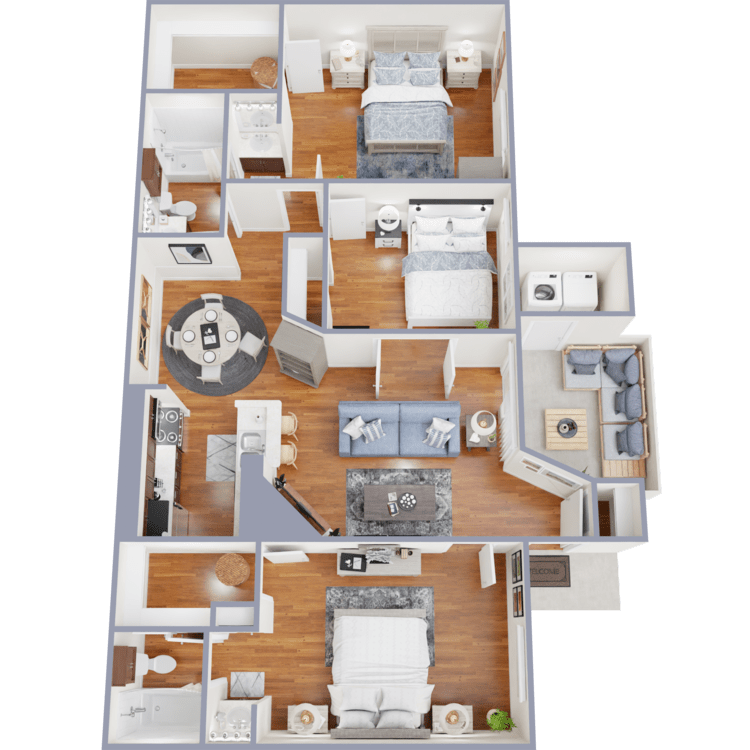
C1
Details
- Beds: 3 Bedrooms
- Baths: 2
- Square Feet: 1133
- Rent: $1750
- Deposit: Call for details.
Floor Plan Amenities
- Air Conditioner
- Balcony or Patio
- Ceiling Fans
- Microwave
- Refrigerator
- Walk-in Closets
- Washer and Dryer Connections
- Wood Burning Fireplace
* In Select Apartment Homes
Show Unit Location
Select a floor plan or bedroom count to view those units on the overhead view on the site map. If you need assistance finding a unit in a specific location please call us at 281-578-8929 TTY: 711.

Amenities
Explore what your community has to offer
Community Amenities
- 24-Hour State-of-the-Art Fitness Center
- Basketball Court
- Clubhouse
- Disability Access
- Easy Access to Freeways
- Easy Access to Shopping
- Gated Access
- On-site Maintenance
- Pet-friendly
- Picnic Area with Barbecue
- Public Parks Nearby
- Shimmering Swimming Pool
Apartment Features
- Air Conditioner
- Balcony or Patio
- Ceiling Fans
- Microwave
- Refrigerator
- Stainless Steel Appliances
- Walk-in Closets
- Washer and Dryer Connections
- Wood Burning Fireplace
Pet Policy
Pets Welcome Upon Approval. Breed restrictions apply. Limit of 2 pets per home.
Photos
Amenities
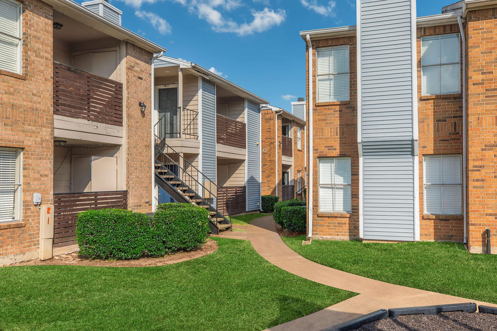
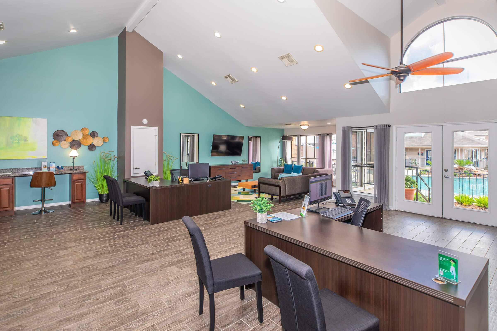
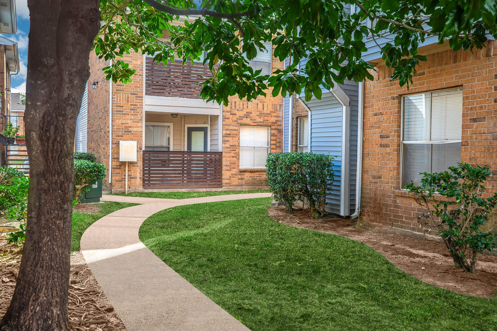
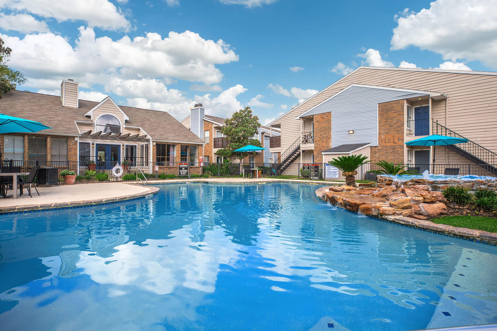
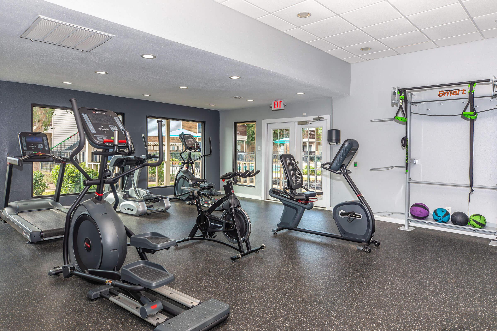
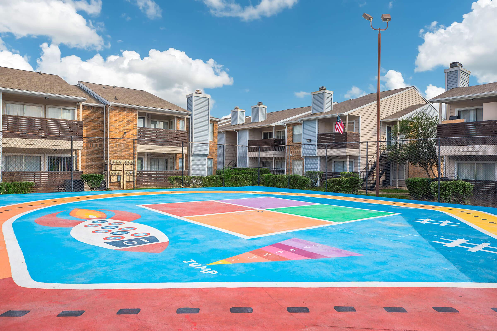
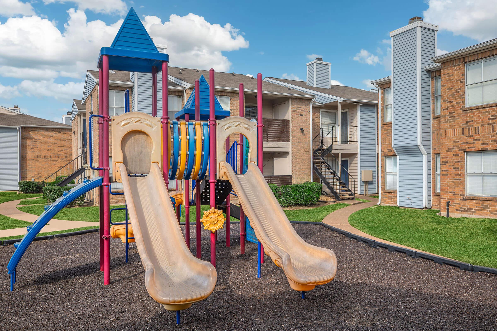
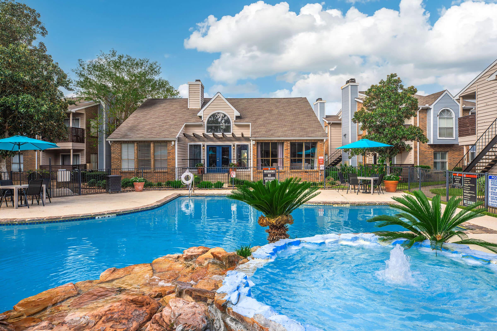
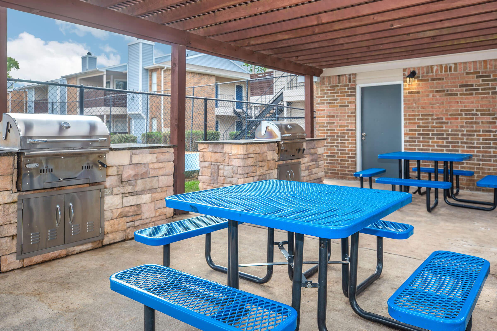
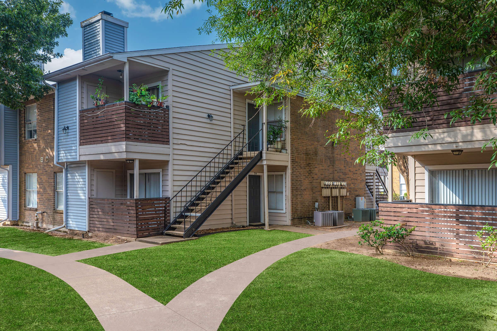
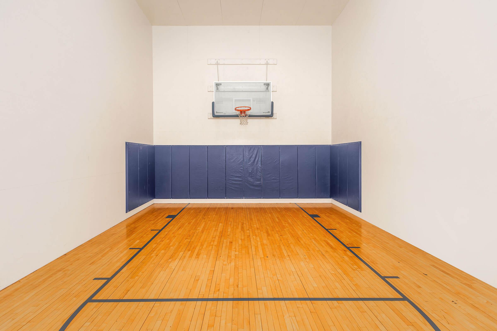
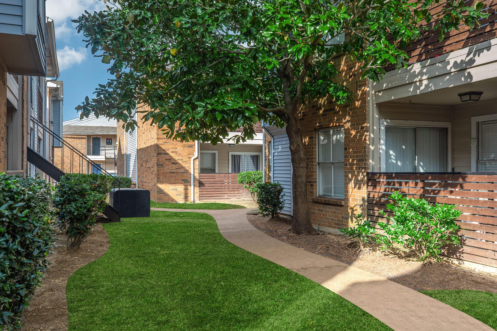
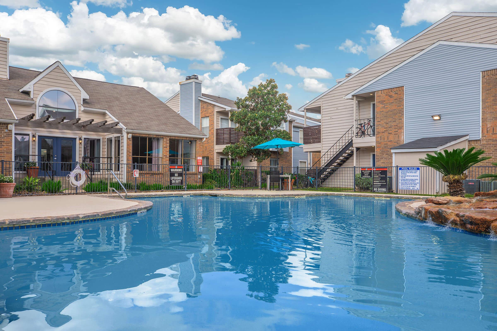
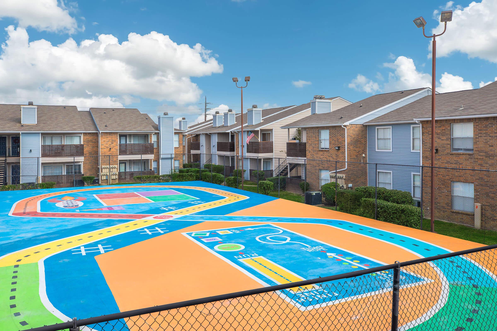
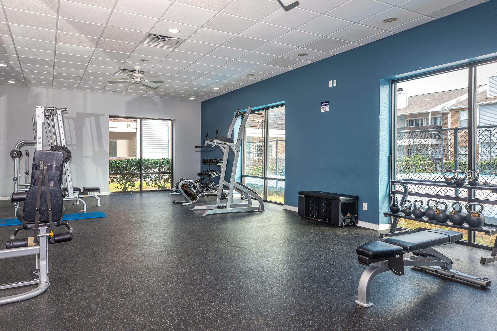
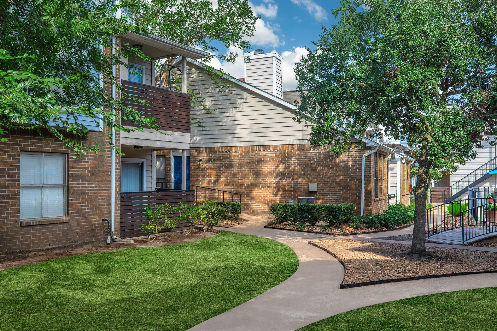
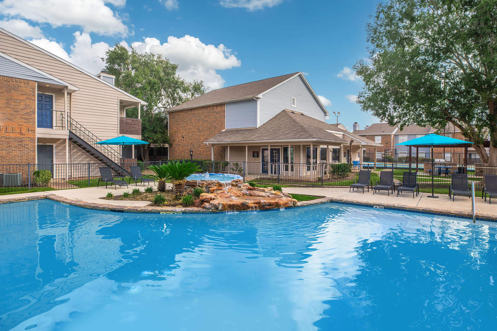
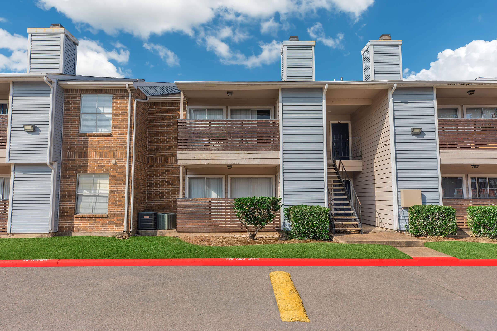
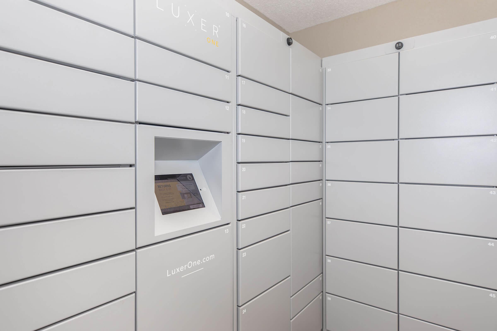
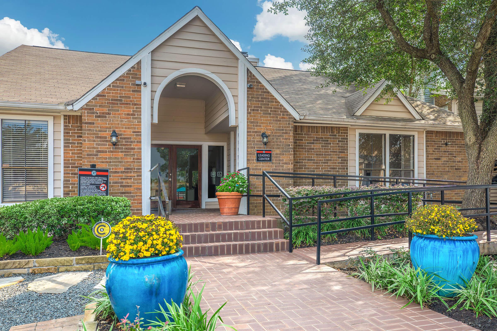
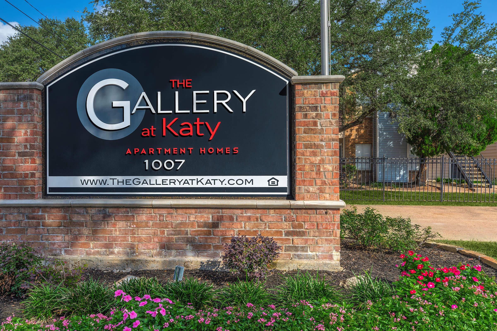
A5











Neighborhood
Points of Interest
The Gallery at Katy
Located 1007 S Mason Road Katy, TX 77450Bank
Cinema
Elementary School
Entertainment
Fast Food
Fitness Center
Golf Course
Grocery Store
High School
Hospital
Middle School
Park
Post Office
Preschool
Restaurant
Salons
Shopping
University
Yoga/Pilates
Contact Us
Come in
and say hi
1007 S Mason Road
Katy,
TX
77450
Phone Number:
281-578-8929
TTY: 711
Office Hours
Monday through Friday: 9:00 AM to 6:00 PM. Saturday: 10:00 AM to 5:00 PM. Sunday: Closed.